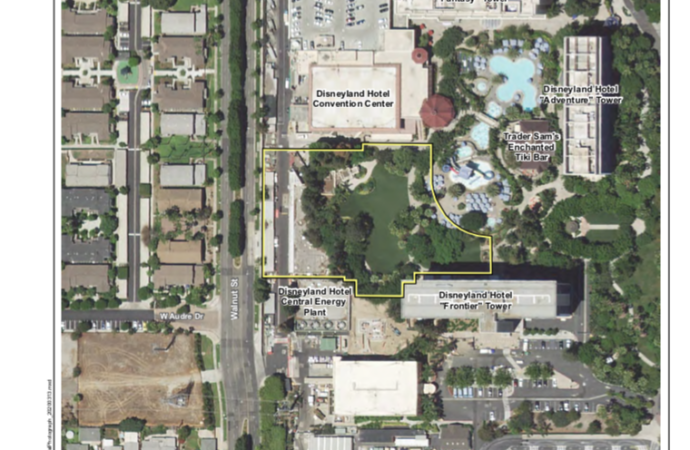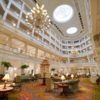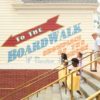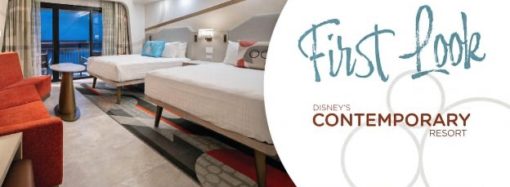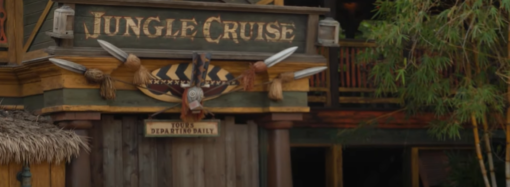On 17 July 2020, the 65th Anniversary of the Disneyland Resort and what should have been the reopening of Disneyland and Disney’s California Adventure, the City of Anaheim released new details and specifics regarding the proposed Disneyland Hotel – Disney Vacation Club Tower. Then on 20 July 2020, the City of Anaheim Planning Commission approved the conditional use permit, final site plan, and tentative parcel map for the project. The report stated, “Staff recommends that the Planning Commission approve the attached resolutions …” The commission voted 7-0 in favor of the proposal.
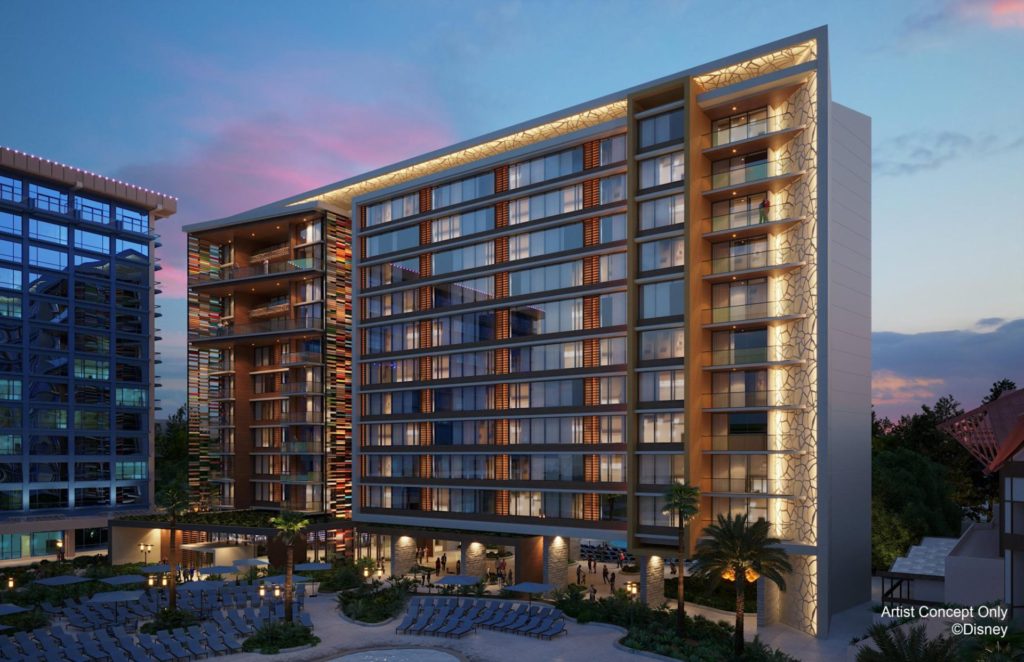
The 1,605 page document includes extensive details about the proposed tower including site plans, room types, suggested decor materials, and amenities. The report states that the Vacation Ownership Resort (VOR), currently known as Project Pascal, will be a 350-unit tower situated on 1.77 acres of the Disneyland Hotel Resort. At its highest, the new DVC tower would be 12 stories, in addition to one subterranean level. It will occupy land that currently has an existing event lawn, guest fitness, laundry facilities, and back of house maintenance shops. Many guests will also remember this area as the location of the former dancing waters show.
Disney plans to integrate the VOR with the existing Disneyland Hotel. The project would include “typical amenities, such as fitness and laundry facilities, a pool, and outdoor bar.” The existing amenities at the Disneyland Hotel would also be available for use by VOR guests, including parking and valet service, registration, restaurants, and pools. “Guests would arrive via Magic Way and utilize the existing hotel’s valet service or self-parking lots and registration desk.”


Tired side of Disneyland’s Proposed DVC Property – Facing Walnut Street / Image: Disney’s Proposal to the City of Anaheim Planning Commission
The proposed DVC tower will be an L-shaped, 12-story – at its highest point – and five stories at its lowest point near Walnut Street. The building was purposely tiered to be less intrusive to the residents living near the resort. The back-of-the-house, located in the basement, would connect to an existing service tunnel system.
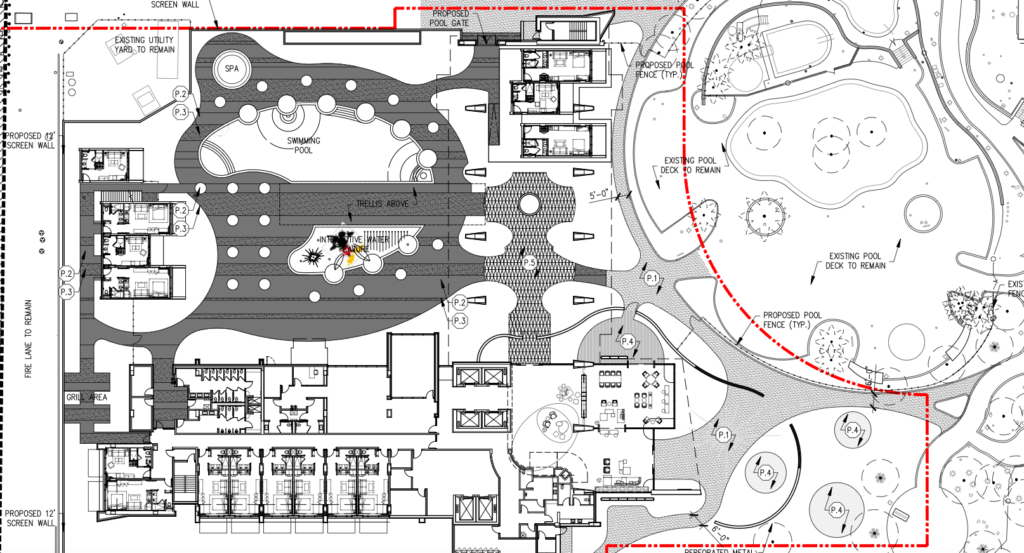
According to the proposal, outdoor amenities include a pool, bar, and interactive water feature; this area would be connected to the existing hotel’s recreation area via a breezeway under the northern end of the tower. The first floor would include a lobby, fitness room, laundry, lounge area, and 15 guest rooms. Floors two through 12 would only include guest rooms. The elevations would consist of insulated vision glass, aluminum panel system with reveals, fiber cement and wood polymer composite assemblies, laminated glass railings for balconies, honeycomb accent glass, and stone clad exterior columns located in the breezeway.


New interactive pool at the Disneyland Hotel DVC Tower/Image: Disney’s Proposal to the City of Anaheim Planning Commission
According to Disney blueprints and renderings, this interactive water feature will be themed to Mickey Mouse. Unique to this property, in the rendering round pods show paint bottles squirting red, black, and red towards the middle of the pool “painting” an abstract Mickey Mouse on the bottom. WDWNT.com says that Mickey will be created from “a set of fountains along the bottom, almost like an ‘Ink & Paint; effect in that they’re ‘painting’ the character in the water.” Off to the right are 15 water jets that could be a possible splash-and-play area.
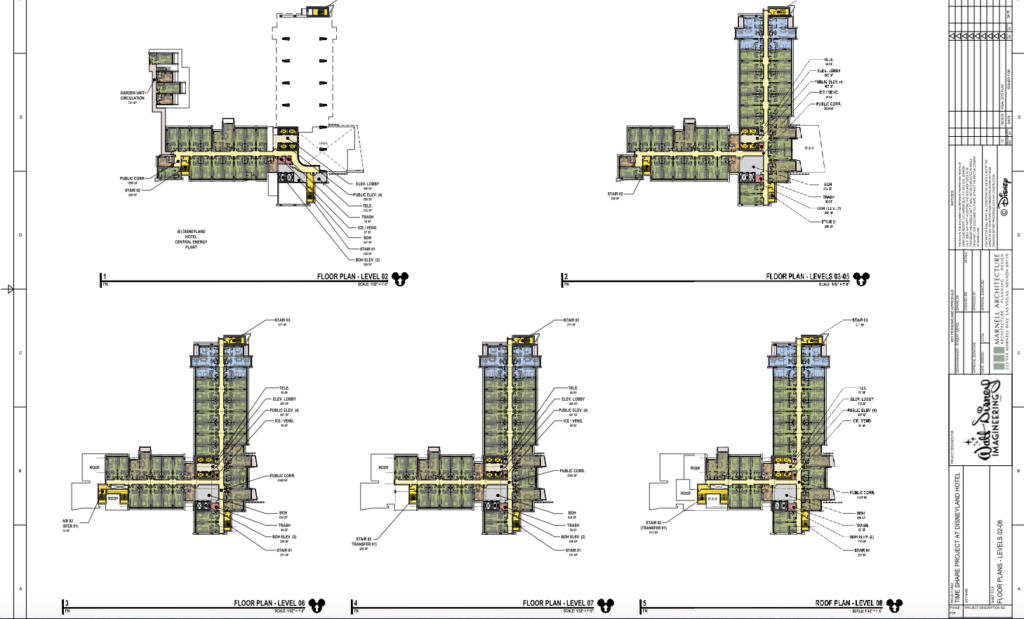
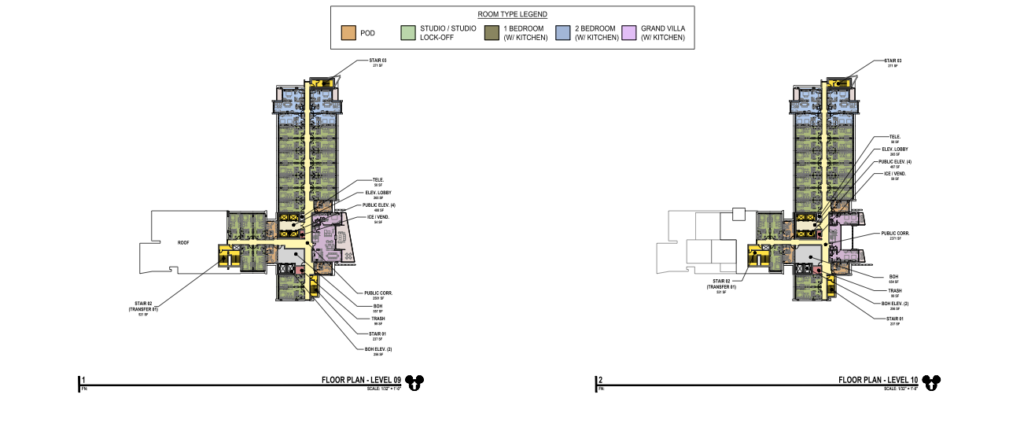
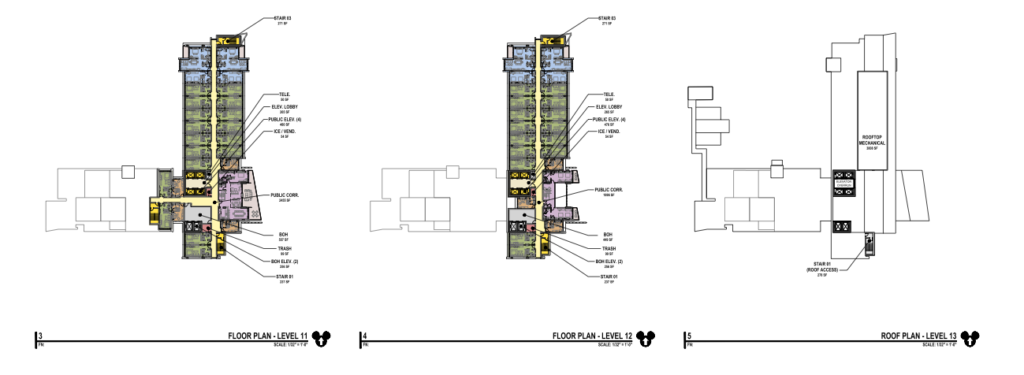
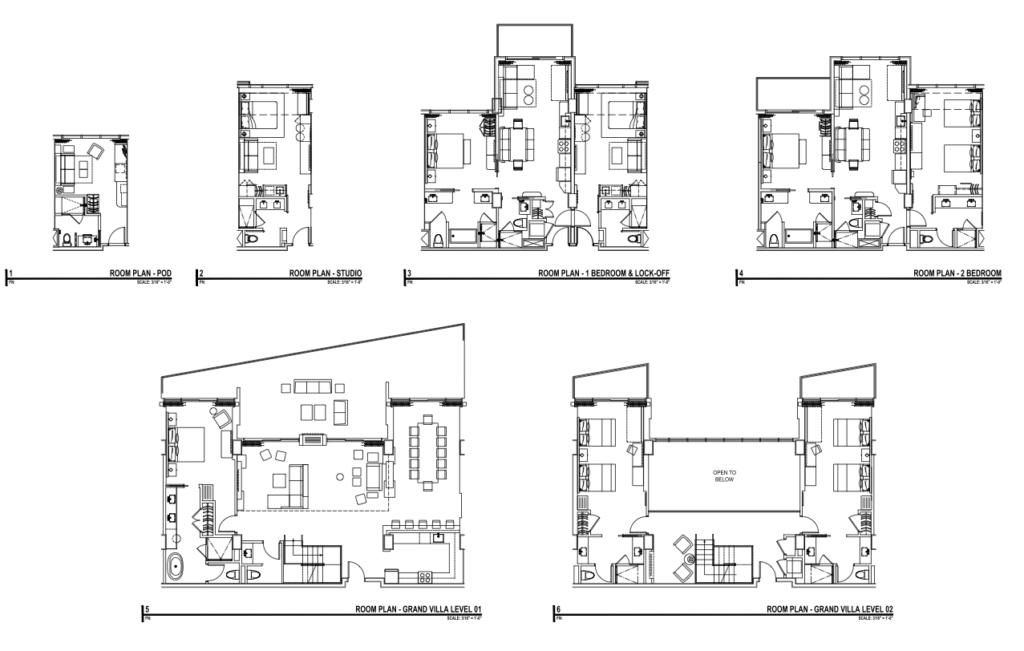
The new DVC tower will have five room categories: 38 PODs (2 person occupancy), 253 Deluxe Studios (4 person occupancy), 19 One bedrooms w/kitchen (5 person occupancy), 18 Two bedrooms lock-off villas, 20 Two bedrooms w/kitchen (9 person occupancy), and 2 Grand Villas w/kitchen (12 person occupancy). The POD guest rooms are similar to the two-person studio rooms at Walt Disney World’s Riveria Resort near EPCOT. All room types will have balconies with the exception of the POD and Deluxe Studio categories. Additionally, the plans call for eight Garden Units, similar to vacation homes, on the west and northeast sides of the new pool, seven studio and one pod units.
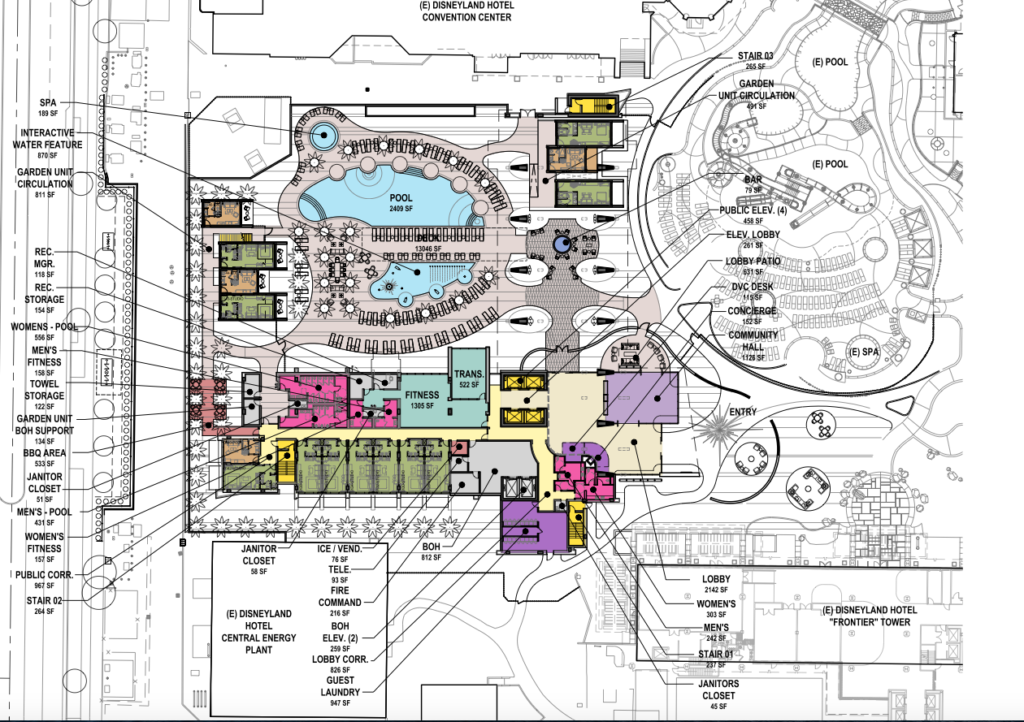
This future home-away-from-home resort will include a 13,046-square foot desk with a 2,409-square foot swimming pool, 189-square foot spa, a 500-square foot, 20 seat pool bar, barbecue area, interactive water feature, and guest laundry facilities. In addition, the first floor would include separate men’s and women’s pool restrooms and a fitness facility, 1, 125 square foot community hall, and fitness center, concierge, and a DVC desk.
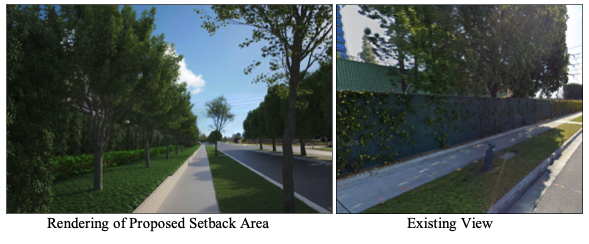
Disney will also landscape the Walnut Street side of the building to make it ascetically pleasing to the residents.
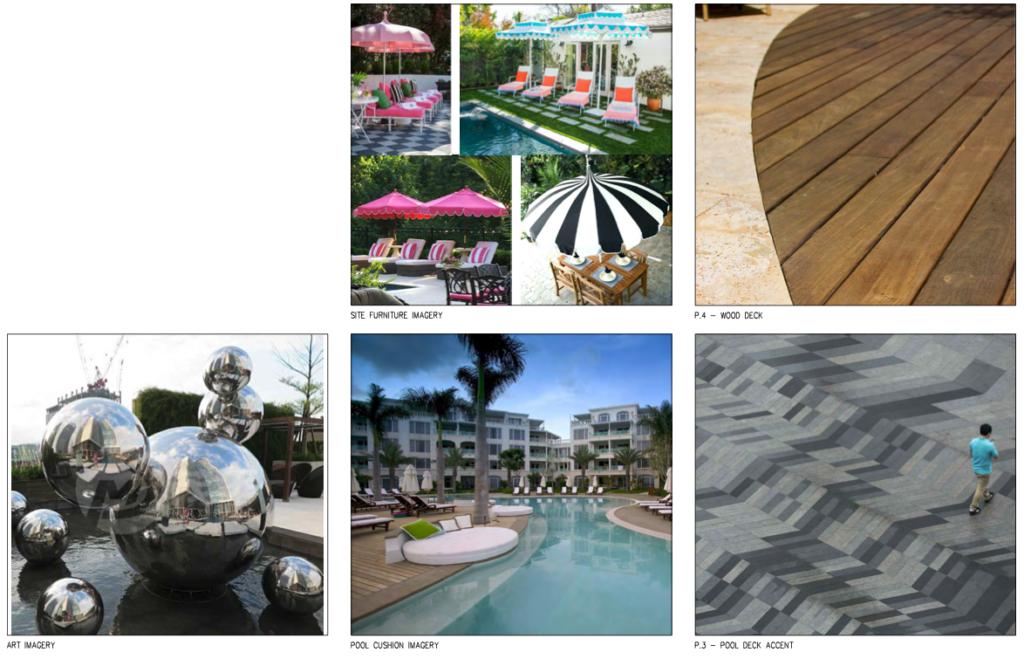
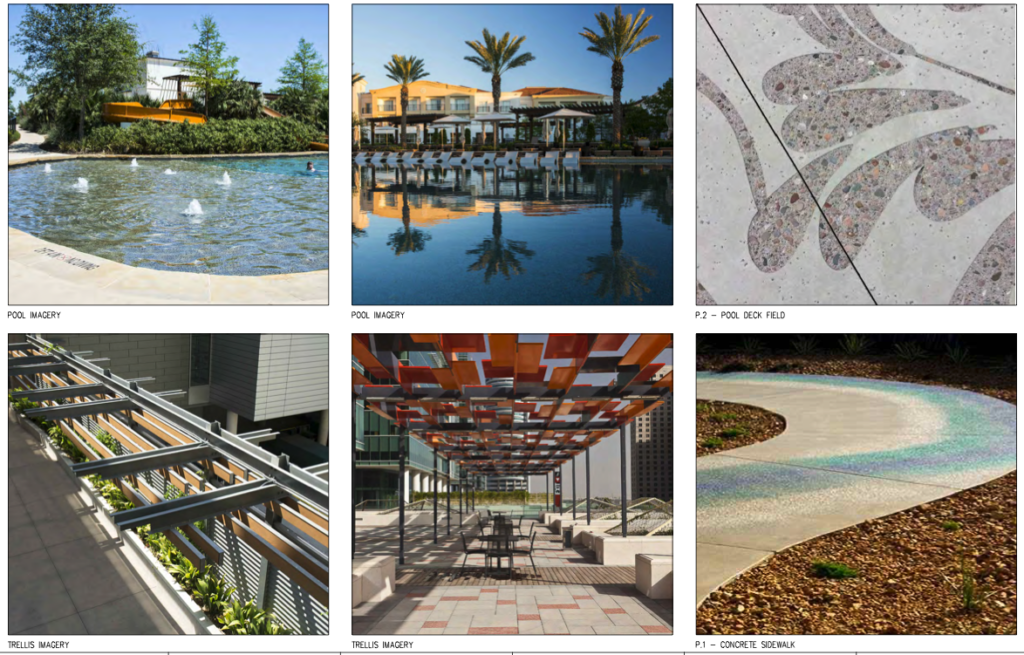
Other details revealed were fabrics and materials used for the exterior of the resort. Each of these materials has a clean, contemporary, yet slightly retro feel. Walls consist of honeycomb aluminum, glass, natural stone, and cement materials. Colors for the soft furnishings are shown in black, white, flamingo pink, citrus orange, and vibrant green. Hardscape surfaces, reminiscent Hollywood and Palm Springs in the of 1940’s and 50’s, are made up of wood, concrete, granite, metallics, and more.
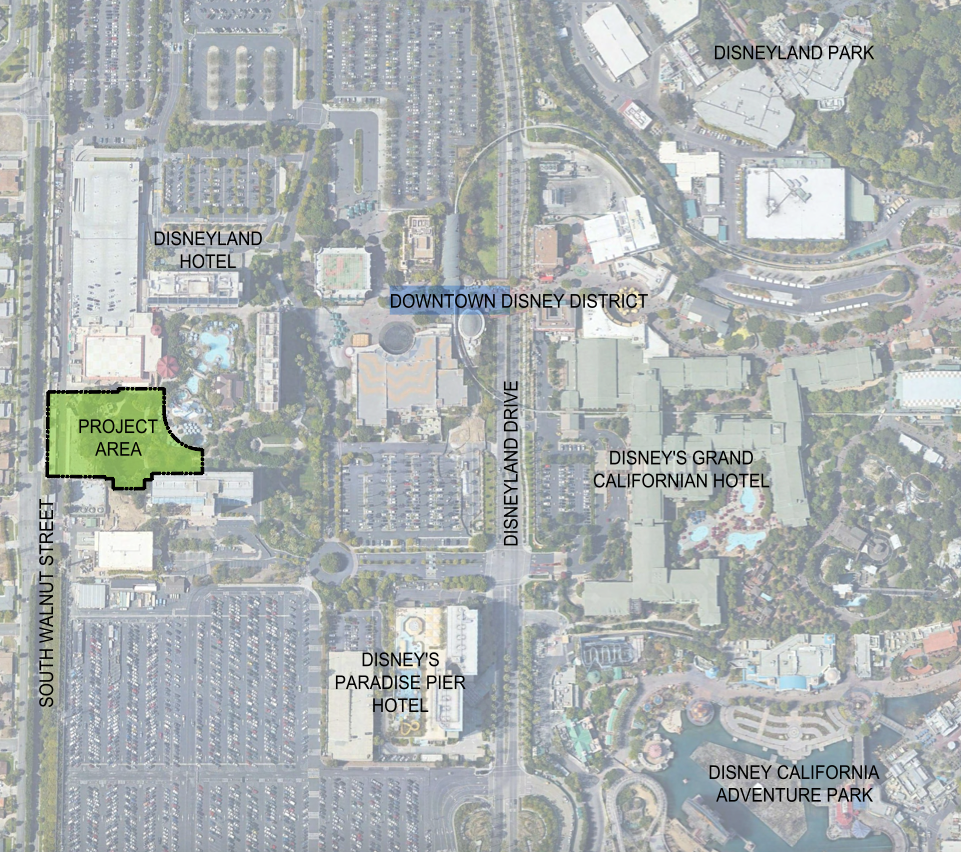
Currently, Disney is projecting the project will open in 2023, however given the events of the last six months and the unpredictability of the coronavirus in the months to come, that date may be pushed back.
